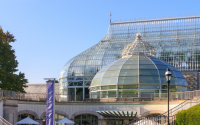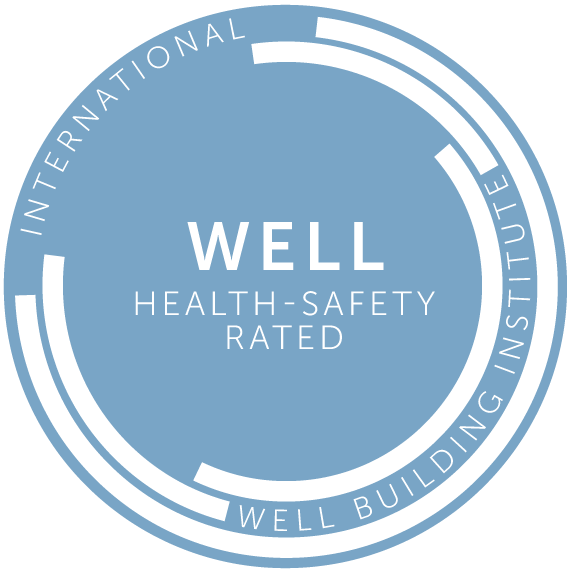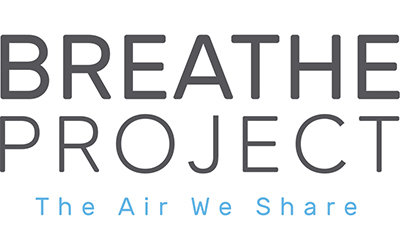Welcome Center
A Gateway to Sustainability
When Phipps first opened, it was the largest and finest glasshouse in the U.S. Now, the structure is listed on the National Register of Historic Places, and celebrating it as one of Pittsburgh’s crown jewels remains an integral part of our work. As we began developing our plan for expansion, then, preserving this classic example of Victorian architecture was paramount. Moving forward, however, we also became interested in building a green facility that reflected our mission to connect people with nature.
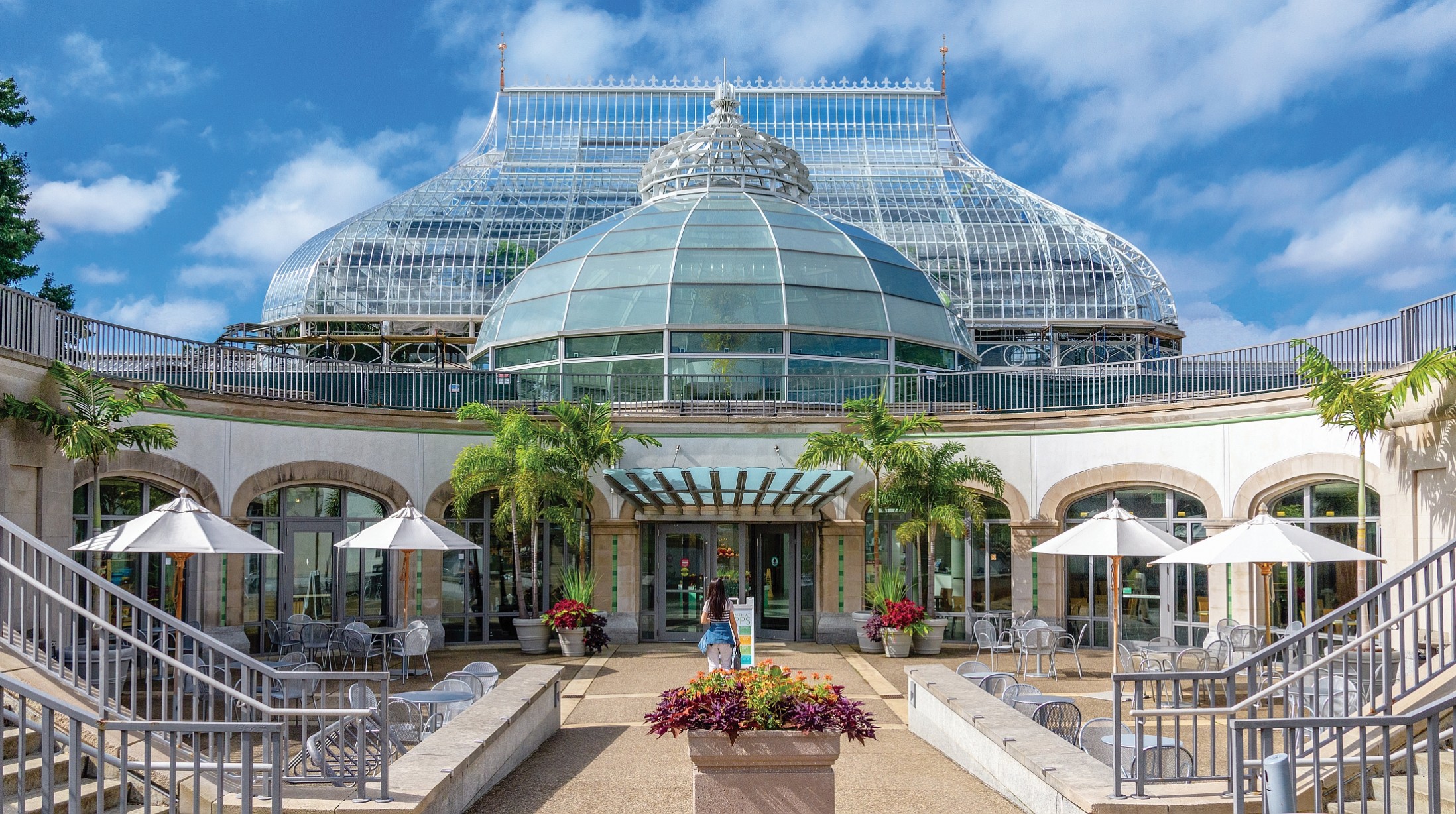
Featuring a revolutionary design that complements the original Lord and Burnham conservatory and does not obstruct the historic view of this iconic beauty from the front lawn, the resultant Welcome Center, built in 2005 to accommodate a new admissions area, café, gift shop and other visitor amenities, is partially situated underground, contributing greatly to its overall energy efficiency.
More Details
Click the sections below for additional details on project features and more.
Project Summary
Efficiency: Beautiful on the Inside
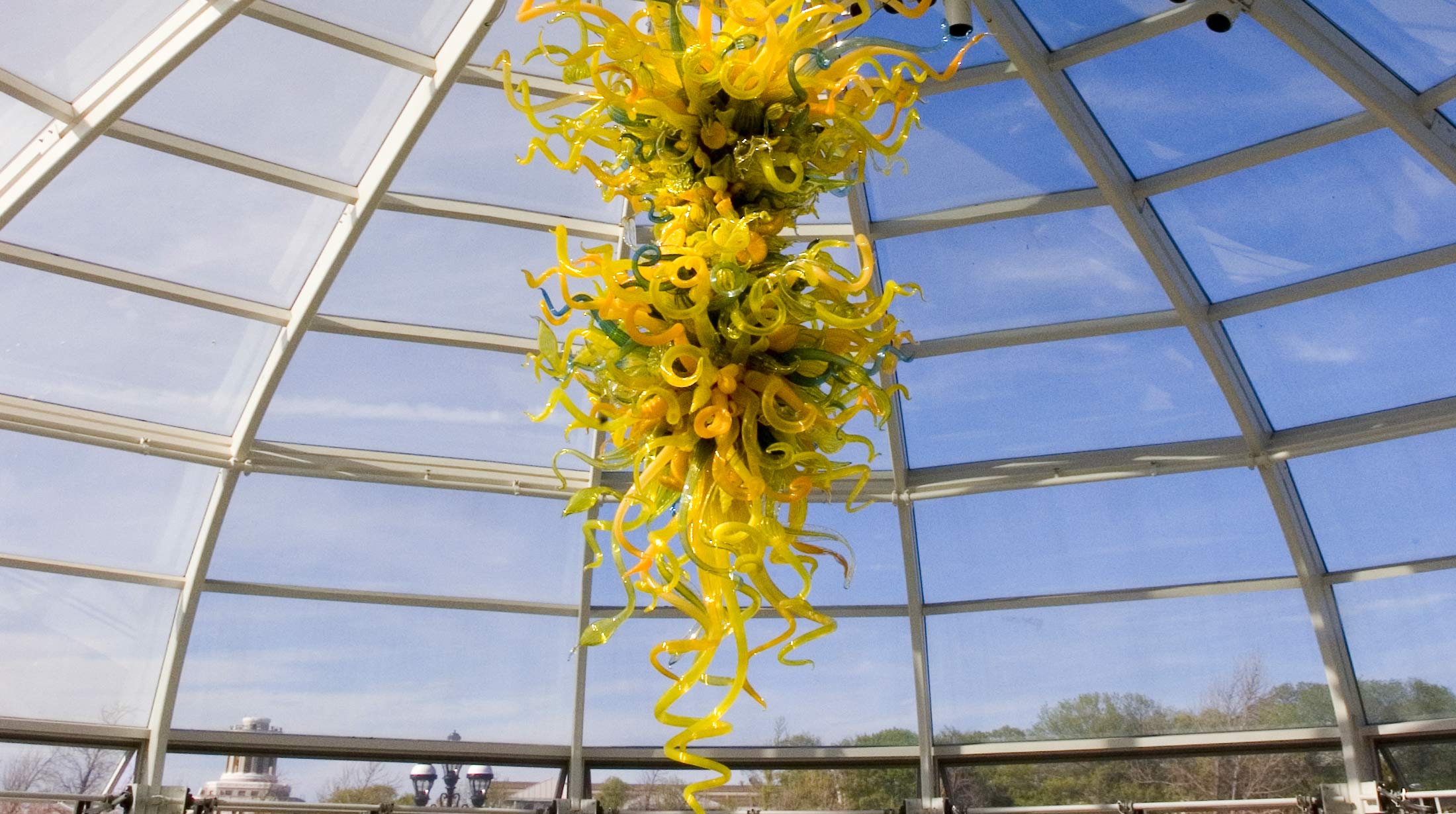
- An intelligent HVAC system only conditions the air where people congregate.
- A vented dome provides natural ventilation and allows hot air to escape.
- Fritted glass on the dome and windows filters natural daylight into interior spaces, reducing the need for artificial lighting and limiting interior solar heat gain.
- A wall of laminated, insulated windows runs the length of the concave courtyard to reduce glare and heat, while allowing the maximum amount of daylight to enter.
- Interior features locally mined limestone, recycled steel and glass, and water efficient fixtures.
Ingenuity: Inspiring on the Outside

- A green roof covers most of the building — providing a heat sink that further enhances the building’s efficient climate control systems — and incorporates a demonstration garden with sustainable plants that do not require pesticides, fertilizer or irrigation.
- A sustainable front lawn, planted with drought-resistant, endophyte-enhanced grass, is managed not with an irrigation system but rather with an organic lawn care program that allows us to save considerable amounts of water, as well as reduce toxic runoff.
- A network of underground pipes carries waste steam condensate from the building so it can be used to warm the sidewalks before it returns to a nearby plant. A state-of-the-art computer program controlled by an Argus Control System is also connected to a weather station that triggers heating of the sidewalks when snow or ice is detected. Paired together, these energy-saving techniques significantly reduce the use of fossil fuels and de-icing chemicals.
Sustainable Features
Energy Efficiency
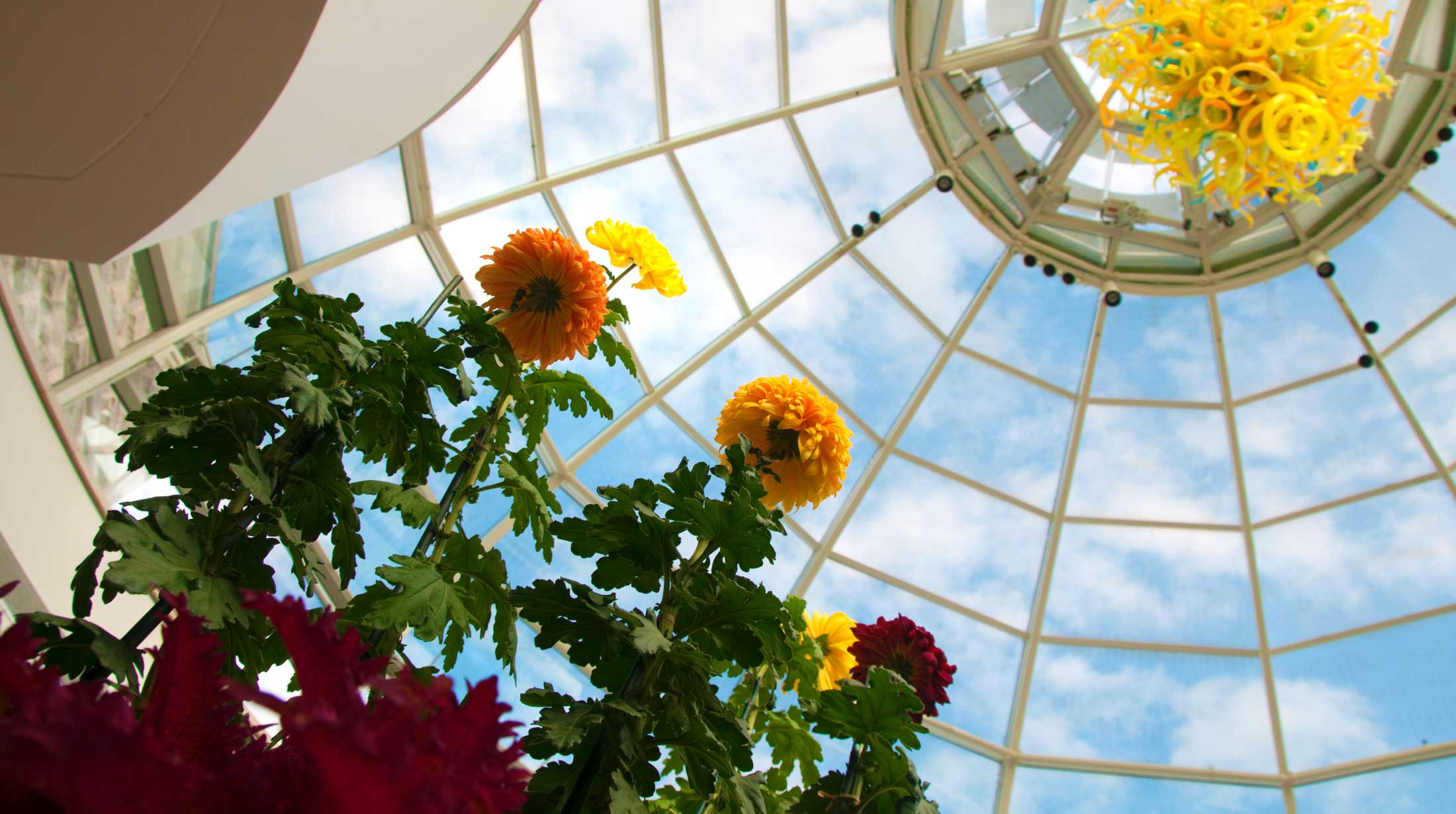
- First LEED® certified visitor center in a public garden
- Saves up to 40% in energy costs, 22% above the required level for LEED Silver certification
- Computer simulations used in design process to effectively design the mechanical systems and daylighting controls
- Innovative computerized dome venting saves on HVAC costs
- Computer controlled interior environment tied into weather station
- Insulated and low-e glass used throughout, constraining glare and heat while allowing maximum amount of daylight to pass through
- Fritted glass in the dome further reduces heat transfer
- High and low window vents tied into cooling system
- Sidewalk snowmelt system uses waste-steam heat from the Conservatory
- Powered 100% by wind power generated off site.
Water Conservation
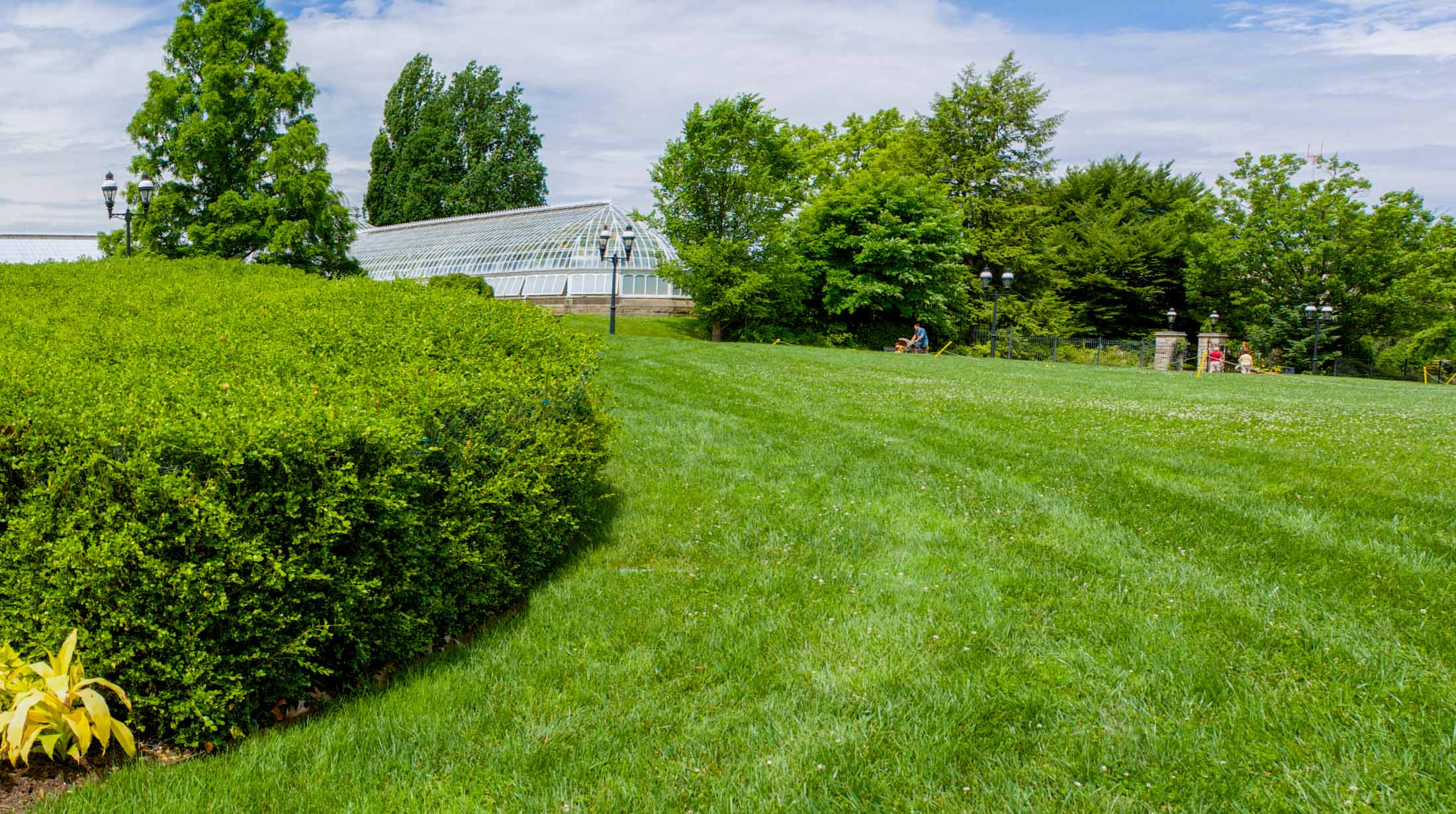
- Green roofs retain about 50 percent of rainfall in the water table instead of being channeled into the sewer system
- Low-flow toilets use 1.5 gallons of water per flush
- Waterless urinals in men's restroom - each can save as much as 67,000 gallons of water per year
- Automatic sensor faucets use only 0.5 gallons of water per minute
- Alcoa Geoblock® parking system on front lawn allows rainwater to infiltrate naturally, preventing runoff
Sustainable Landscape
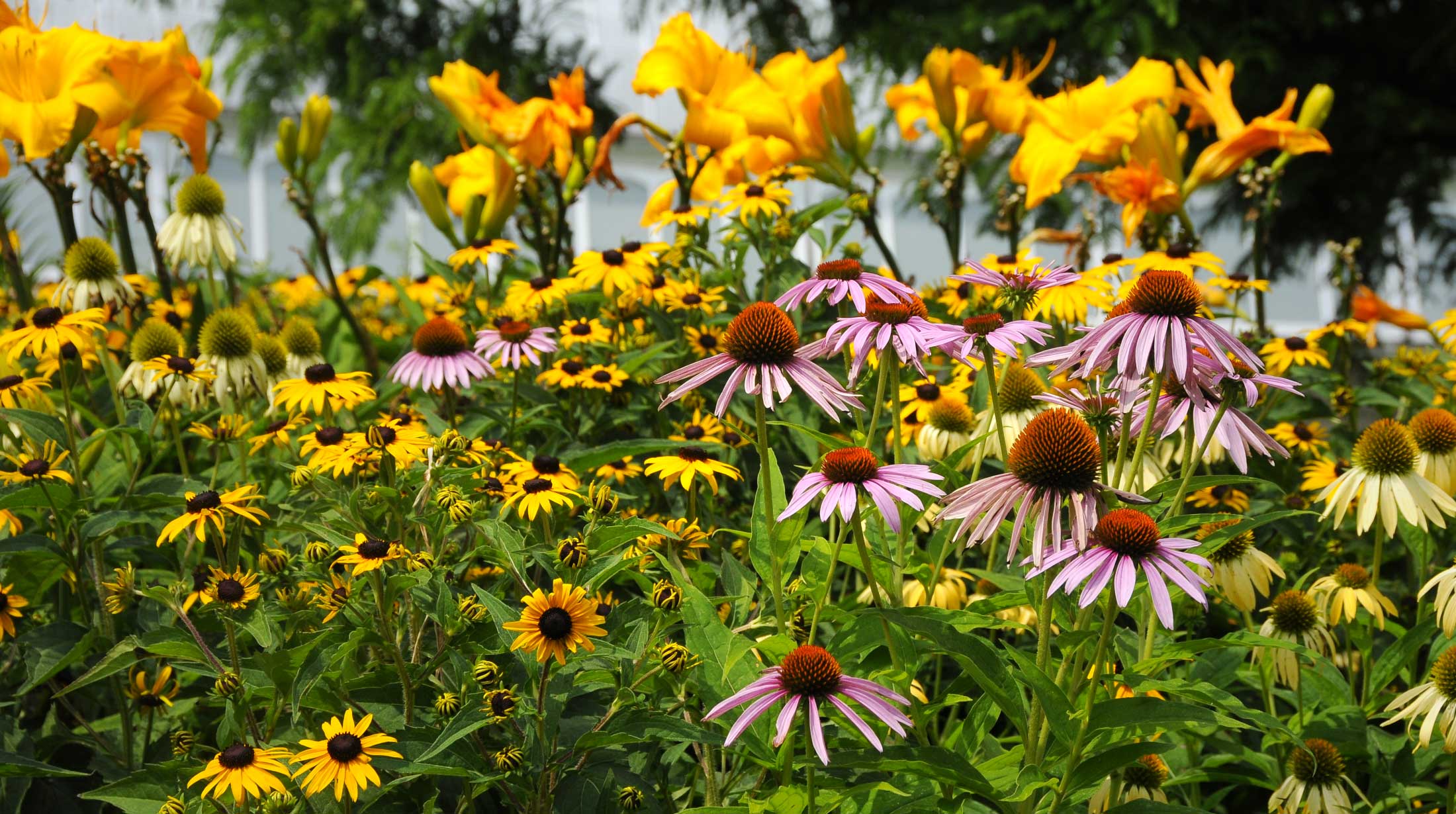
- Drought-resistant, organically managed lawn reduces water consumption
- Efficient drip irrigation system in entrance beds
- Sustainable plant beds feature plants with non-invasive habits, high disease and insect resistance, and requiring minimal water and pesticides. No supplemental irrigation is needed
- Open grid parking area maximizes permeable surface area
Green Roofs
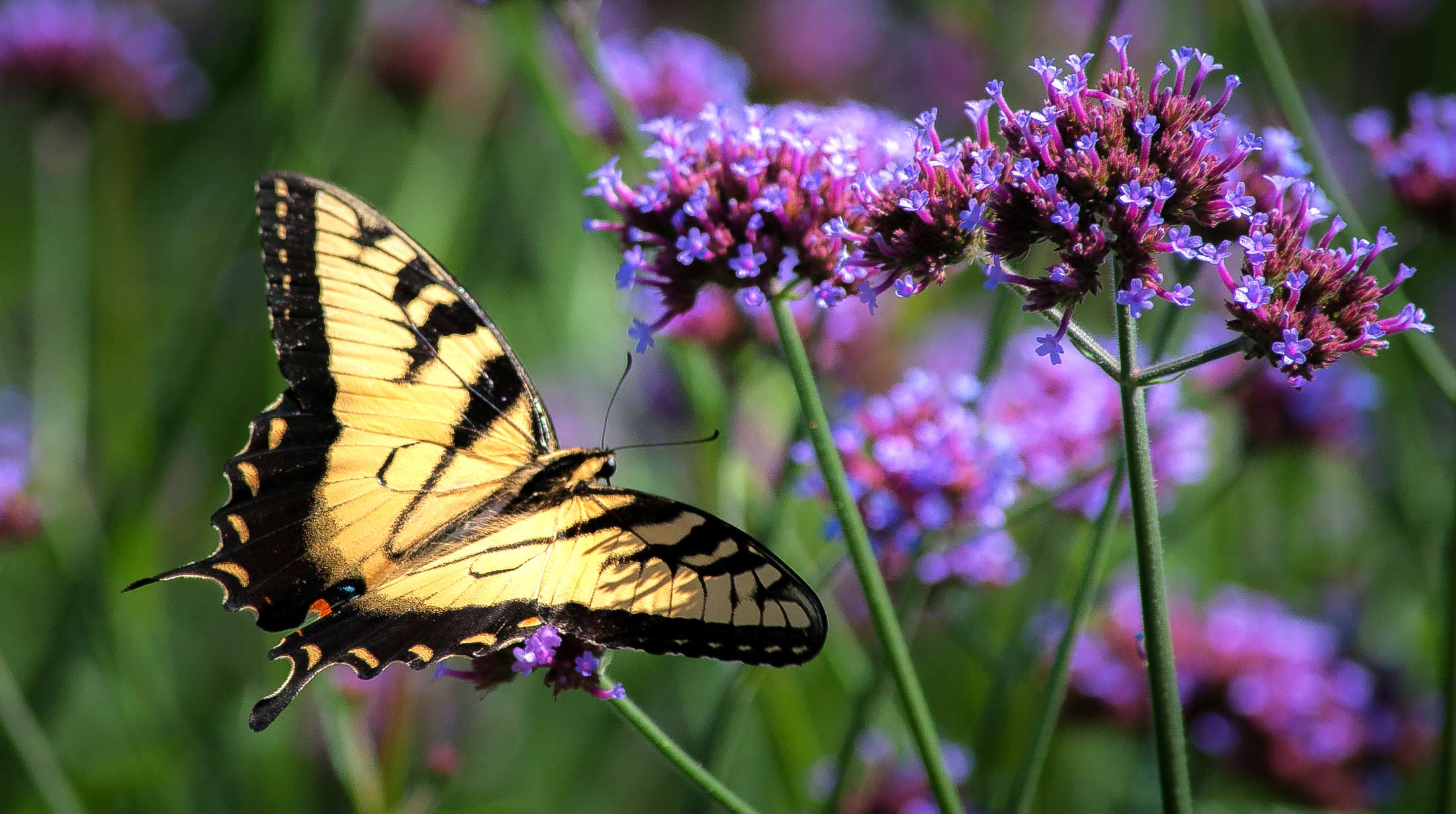
- Planted with drought-resistant endophytic-enhanced grass and sustainable plant beds
- Retain about 50 percent of rainfall in the water table instead of being channeled into the sewer system
- Act as a heat sink, further enhancing the building's efficient climate control systems.
- Reduce heat island effect caused by wide areas of concrete and pavement
- Insulate to cool building in summer and minimize heating needs in winter
- Last three times as long as standard roofs because temperature variations are reduced and exposure to harmful UV radiation is eliminated
Smart Lighting
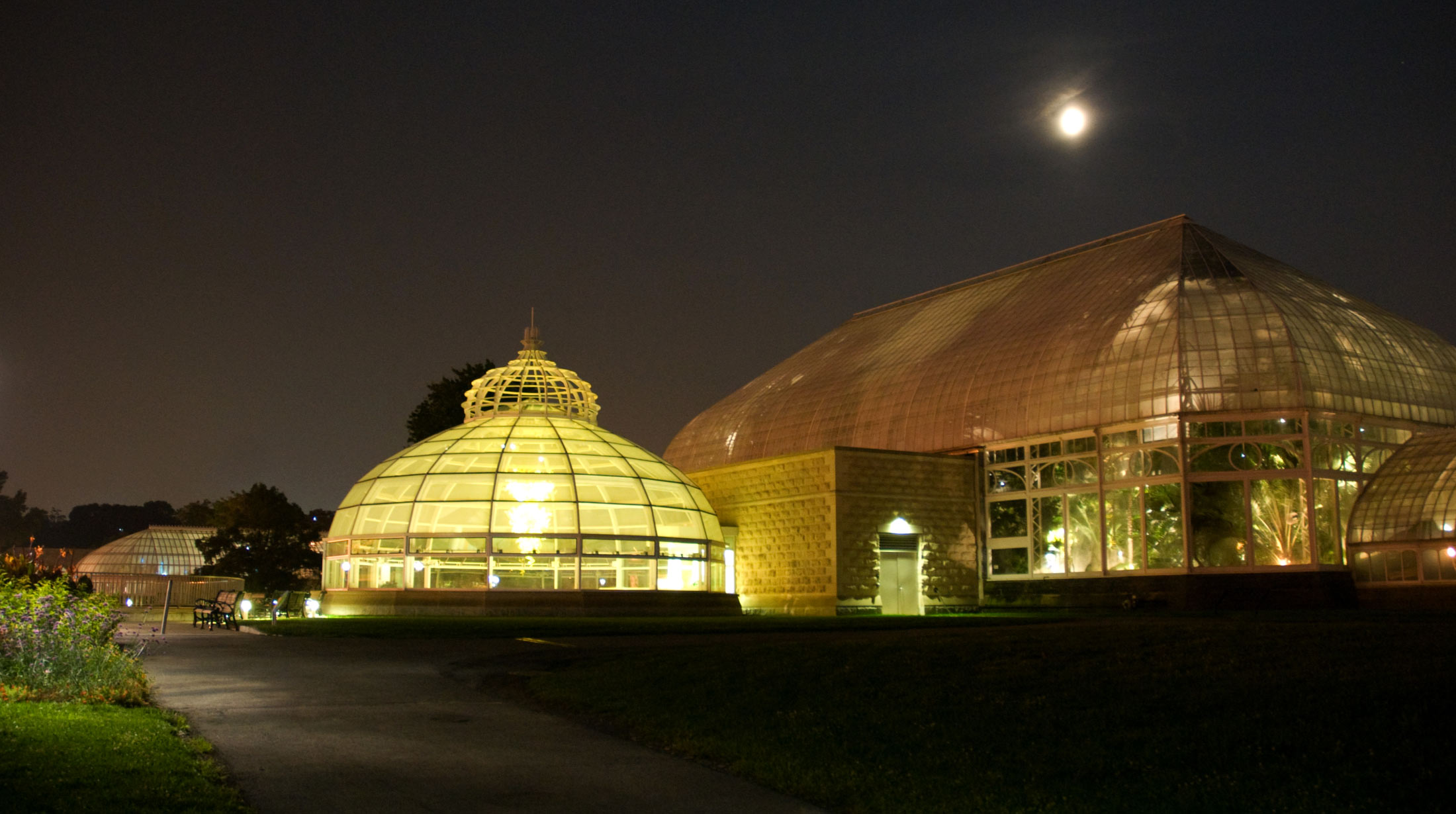
- Designed to maximize interior daylight and reduce need for artificial lighting
- Outside lights point downward, thus reducing night sky pollution
Sustainable Materials
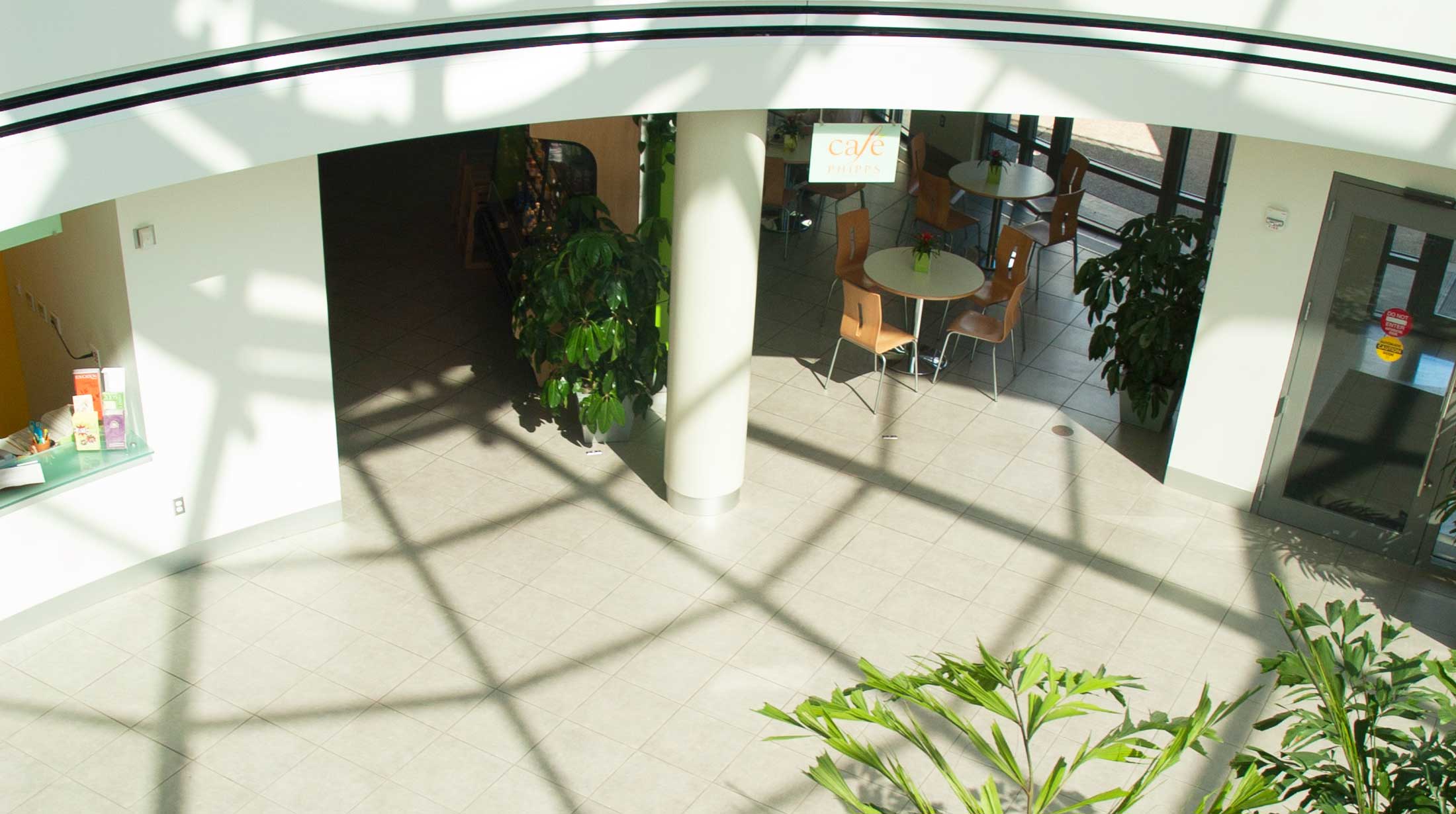
- 8.5% of the materials contain post-consumer and post-industrial recycled content
- Recycled materials include: steel, aluminum and glass in the skylight, concrete rebar in the walls, floor and roof, steel studs, dry wall, and ceiling tile
- Refrigeration and fire suppression systems use no Hydrochlorofluorocarbons (HCFCs) or halons, which contribute to ozone depletion
- Low- and no volatile organic compound (VOC) materials were used in construction, including paints, adhesives, carpet, and substrates, creating a safer work environment
- Environmentally-friendly paints, adhesives, sealants, carpets, and woods are used throughout the facility
- 24% of building materials were manufactured regionally within 500 miles
- Local materials include steel, concrete, limestone, block and bricks; of these materials, 22% were extracted, harvested or recovered within 500 miles
- Leftover materials donated to Construction Junction, a Pittsburgh-based retail store for used and surplus building materials
- FSC-certified wood used in construction
Café Phipps
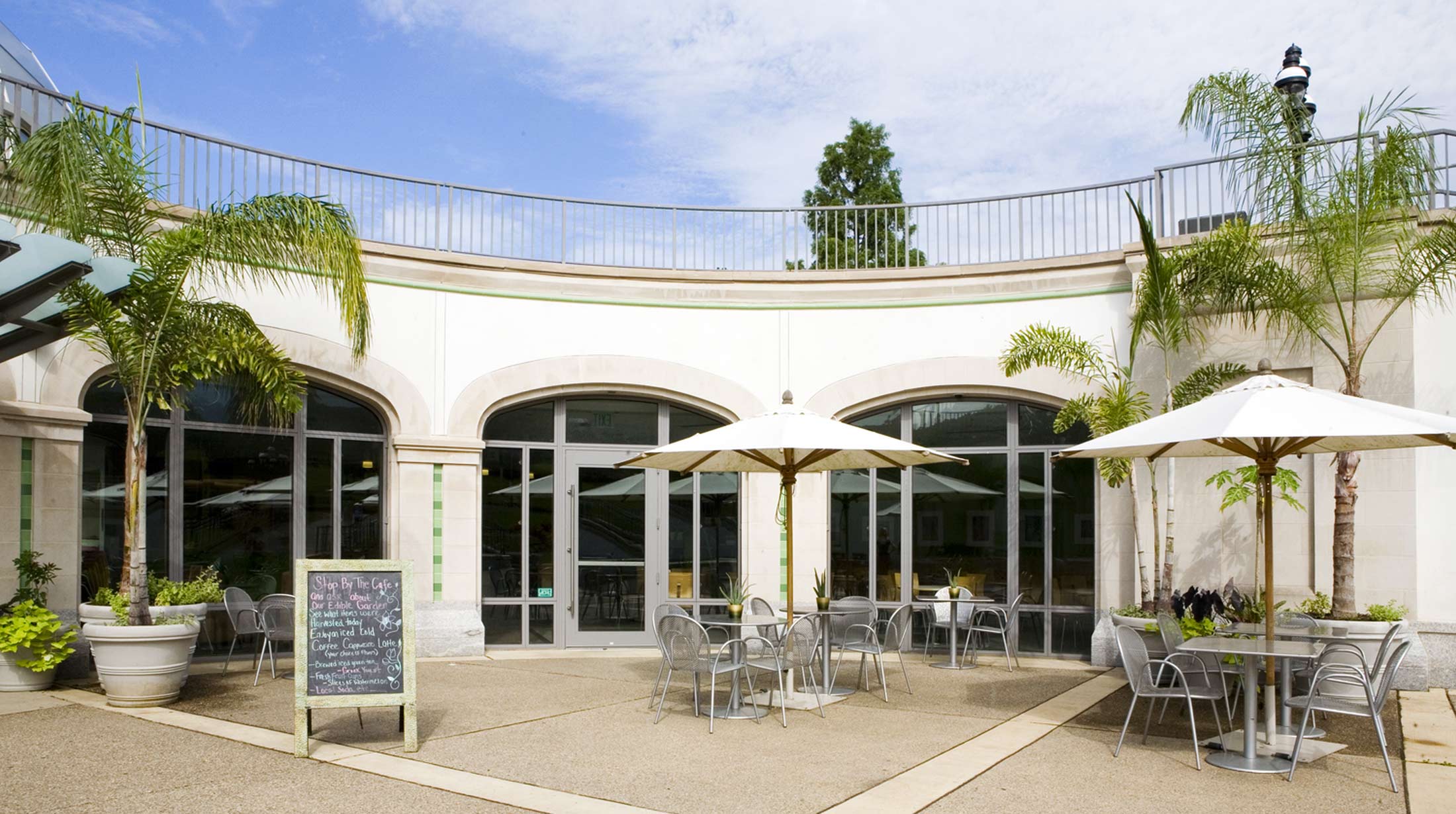
- Three-star Green Restaurant Certified™
- Hobart Center for Foodservice Sustainability award winner
- Features organic, local and sustainable ingredients
- Onsite Edible Garden for cultivation of fresh produce
- Vegan and vegetarian options
- Real serviceware and china as alternatives to disposables
- 100-percent compostable cups and paper products
- Food and material waste recycling and composting programs
- Biodegradable and GreenSeal™ certified cleaning products
- Low- and no VOC interior sealants, paints and materials
- Filtered rather than bottled water to eliminate demand for plastic
- Pre-consumer organic waste is composted through Agrecycle, with a portion returning to Phipps for use in gardens
- Post-consumer organic waste is composted off site
- Children's menu features whole grains, organic fruits and vegetables, and ingredients that are minimally processed, low fat and low salt with no added sugar
- Does not serve beverages with high sugar content, including soda
Photos © Denmarsh Photography, Inc.; Paul g. Wiegman; Adam Milliron
